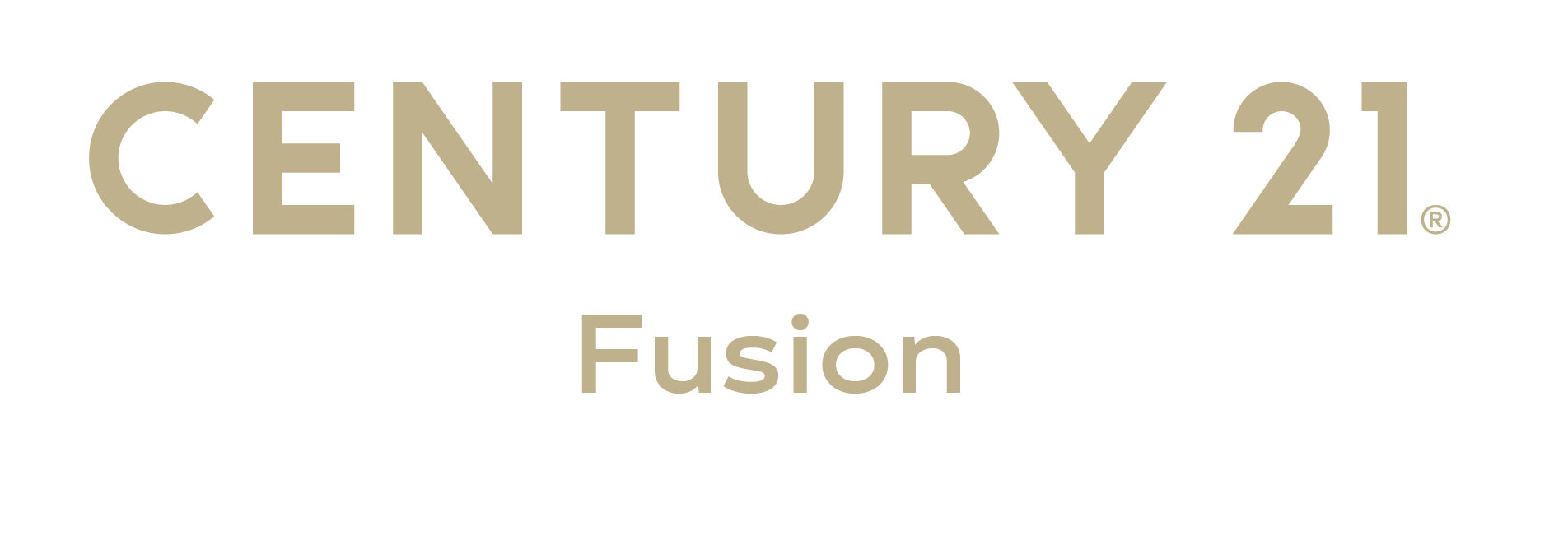


318 108th Street W 101 Saskatoon, SK S7N 1P8
Description
SK020321
$230(2025)
Condo
Twin Peaks
1929
Single-Level
Sutherland
Listed By
SASKATCHEWAN
Last checked Oct 21 2025 at 6:16 AM GMT+0000
- Appliances : Fridge
- Appliances : Stove
- Appliances : Washer
- Appliances : Dryer
- Appliances : Dishwasher Built In
- Appliances : Hood Fan
- Appliances : Window Treatment
- Interior Features : Air Conditioner (Central)
- Misc Features : Air Conditioner (Central)
- Interior Features : Accessible by Wheel Chair
- Interior Features : Elevator
- Interior Features : Intercom
- Misc Features : Accessible by Wheel Chair
- Misc Features : Elevator
- Misc Features : Intercom
- Sutherland
- Corner
- Rectangular
- Lane
- Natural Gas
- Hot Water
- Not Applicable
- Composite Siding
- Roof: Asphalt Shingles
- Utilities: Other
- Parking Surface : Concrete Drive
- Parking Surface : Asphalt
- Underground Parking
- Total Parking Stalls Exclusive Use : 1
- Total Parking Spaces : 2
- Covered Parking Spaces : 1
- 1


ground-floor condo, unit 101 at 318th Street West, offers the perfect blend of modern convenience and urban accessibility. Step into a
lifestyle of effortless living and entertaining with this bright, open-concept layout. The heart of the home is a beautifully appointed
kitchen, featuring sleek cabinetry, quality stainless steel appliances, and a large island—the ideal hub for social gatherings or a quick
morning study session. The living area is a welcoming space that flows seamlessly to your private, sun-drenched patio. It's the perfect spot to unwind after a long day or host friends for an evening get-together. This unit offers a generous primary bedroom with ample closet space, along with a second versatile bedroom that can easily transform into a dedicated home office, study area, or a personal gym. The modern bathroom is tastefully finished with clean lines and contemporary fixtures, and for ultimate convenience, you have your own in-suite laundry. Located just moments away from the University of Saskatchewan and the bustling Sutherland Business District, this condo puts you at the center of it all. Enjoy quick access to public transit, trendy local restaurants, and vibrant parks, making your commute a breeze and your social life a blast. This is more than just a place to live—it's an opportunity to own a piece of Saskatoon's most exciting neighbourhood. Opportunities like this don't last long, so secure your future today. Call now to book your private showing!