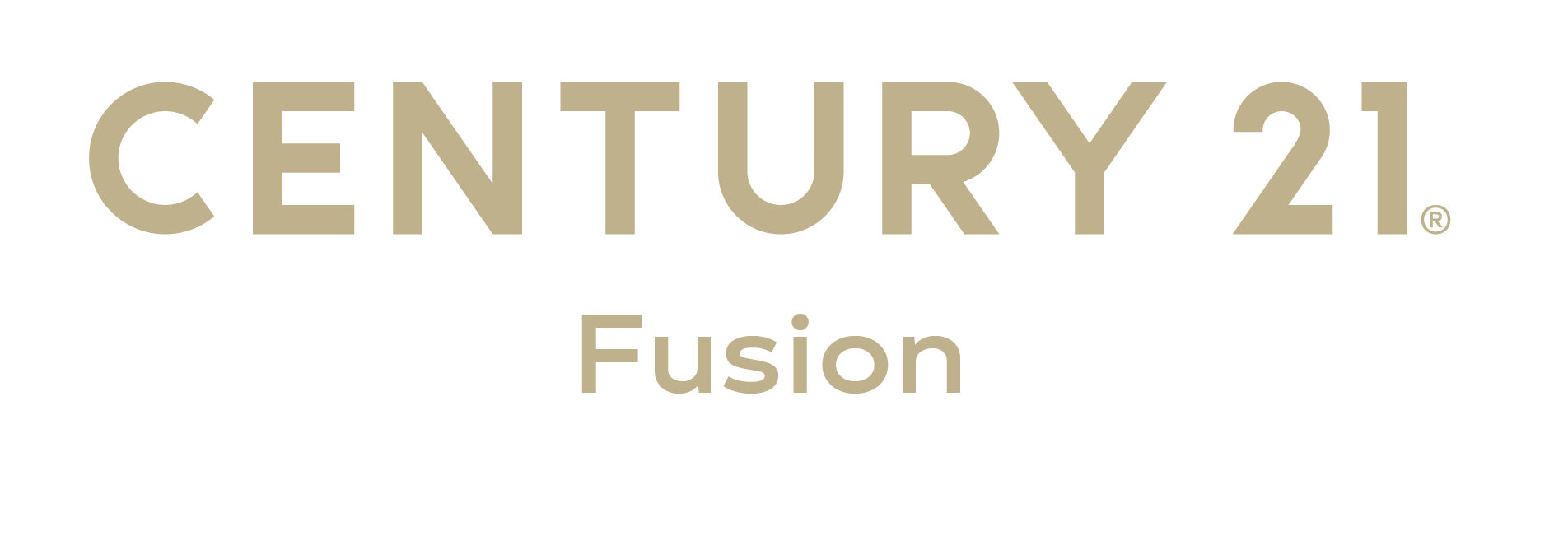


310 Evergreen Boulevard 31 Saskatoon, SK S7W 0Z1
-
OPENSun, Nov 242:00 pm - 4:00 pm
Description
SK982438
$5,452(2024)
Condo
2020
Row/Townhouse Multi-Level
Evergreen
Listed By
SASKATCHEWAN
Last checked Nov 23 2024 at 9:13 AM GMT+0000
- Water Softener : Not Included
- Misc Features : T.v. Mounts
- Misc Features : Sump Pump
- Misc Features : Natural Gas Bbq Hookup
- Misc Features : Humidifier
- Misc Features : Central Vac
- Misc Features : Air Exchanger
- Misc Features : Air Conditioner (Central)
- Interior Features : T.v. Mounts
- Interior Features : Sump Pump
- Interior Features : Natural Gas Bbq Hookup
- Interior Features : Humidifier
- Interior Features : Central Vac
- Interior Features : Air Exchanger
- Interior Features : Air Conditioner (Central)
- Appliances : Window Treatment
- Appliances : Vac Power Nozzle
- Appliances : Microwave Hood Fan
- Appliances : Garage Door Opnr/Control(s)
- Appliances : Dishwasher Built In
- Appliances : Central Vac Attachments
- Appliances : Central Vac Attached
- Appliances : Dryer
- Appliances : Washer
- Appliances : Stove
- Appliances : Fridge
- Evergreen
- Backs on to Park/Green Space
- Fireplace: Total: 1
- Fireplace: Electric
- Natural Gas
- Forced Air
- Fully Finished
- Walkout
- Full Basement
- Vinyl
- Stone
- Composite Siding
- Roof: Fiberglass Shingles
- Utilities: Gas
- 2 Car Attached
- Parking Spaces
- Parking Surface : Paved Drive
- Parking Surface : Double Drive
- Parking Surface : Asphalt
- Total Parking Spaces : 4

