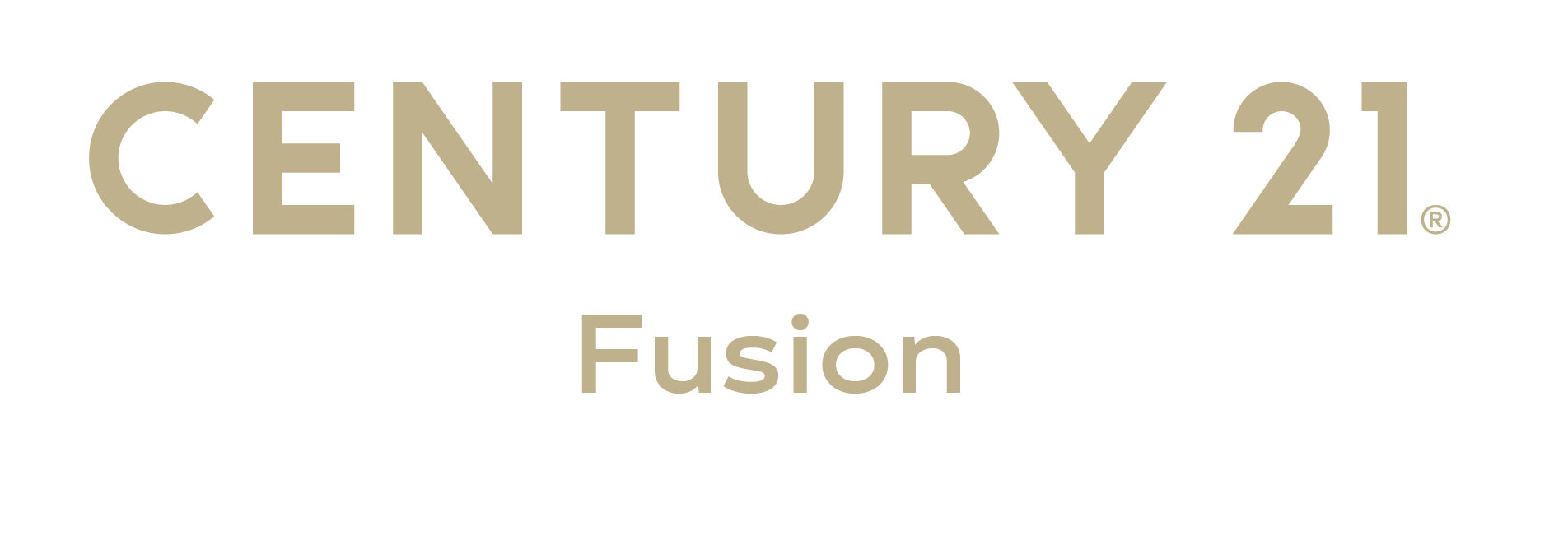


100 Greenbryre Crescent N Corman Park Rm No. 344, SK S7V 0J5
Description
SK021116
$7,774(2025)
0.4 acres
Condo
Greenbryre Estates
2022
Bungalow
Corman Park No. 344
Listed By
SASKATCHEWAN
Last checked Oct 21 2025 at 5:27 PM GMT+0000
- Appliances : Fridge
- Appliances : Stove
- Appliances : Washer
- Appliances : Dryer
- Appliances : Dishwasher Built In
- Appliances : Hood Fan
- Appliances : Window Treatment
- Interior Features : Air Conditioner (Central)
- Interior Features : Sump Pump
- Misc Features : Air Conditioner (Central)
- Misc Features : Sump Pump
- Appliances : Garage Door Opnr/Control(s)
- Interior Features : Natural Gas Bbq Hookup
- Interior Features : on Demand Water Heater
- Misc Features : Natural Gas Bbq Hookup
- Misc Features : on Demand Water Heater
- Interior Features : Air Exchanger
- Interior Features : Sound System Built In
- Interior Features : Underground Sprinkler
- Misc Features : Air Exchanger
- Misc Features : Sound System Built In
- Misc Features : Underground Sprinkler
- Interior Features : T.v. Mounts
- Misc Features : T.v. Mounts
- Interior Features : Air Filter
- Misc Features : Air Filter
- Interior Features : Wet Bar
- Misc Features : Wet Bar
- Corner
- Backs on to Park/Green Space
- Fireplace: Gas
- Fireplace: Total: 2
- Fireplace: Electric
- Forced Air
- Natural Gas
- In Floor
- Fully Finished
- Walkout
- Stucco
- Stone
- Roof: Asphalt Shingles
- Utilities: Gas
- 2 Car Attached
- Parking Surface : Concrete Drive
- Total Parking Spaces : 10
- 1


The entry opens into a breathtaking, light-filled great room with ultra-high soaring ceilings and a dramatic feature fireplace. The open-concept living, kitchen, and dining area is an entertainer’s dream, wrapped in oversized windows overlooking the course. The chef’s kitchen features soft-toned lacquer cabinetry with double-height uppers, quartz counters, full-height quartz backsplash, 5-burner gas range, walk thru pantry, a coffee bar, and a massive central island. The connected dining area is spacious enough for large gatherings and opens to a private covered deck for seamless indoor-outdoor entertaining.The main floor also includes a large boot room, a bright office, outfitted laundry room, and a luxurious primary suite complete with a fully tiled spa-style ensuite, walk-in shower, dual vanity, and walk-in.
A striking custom staircase leads to the fully dev walkout level, which mirrors the quality of the main floor. This level offers a sprawling family room with a 2nd fireplace, floor to ceiling windows overlooking the show-stopping backyard, a wet bar with wine storage and seating area, and a dramatic full height glass-walled gym. 2 large bedrooms and a full bathroom complete this level.
Additional highlights:
• Professionally landscaped grounds
• Heated double garage
• Zoned in-floor boiler plus forced-air furnace
• Instant hot water
• Central air
• Wired for a hot tub
• Underground sprinklers, oversized concrete drive
A tasteful masterpiece in design and function — this Greenbryre walkout is spectacular in every detail.